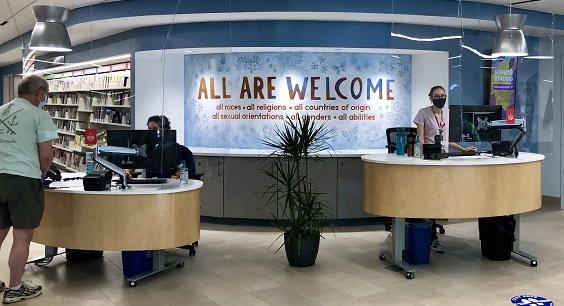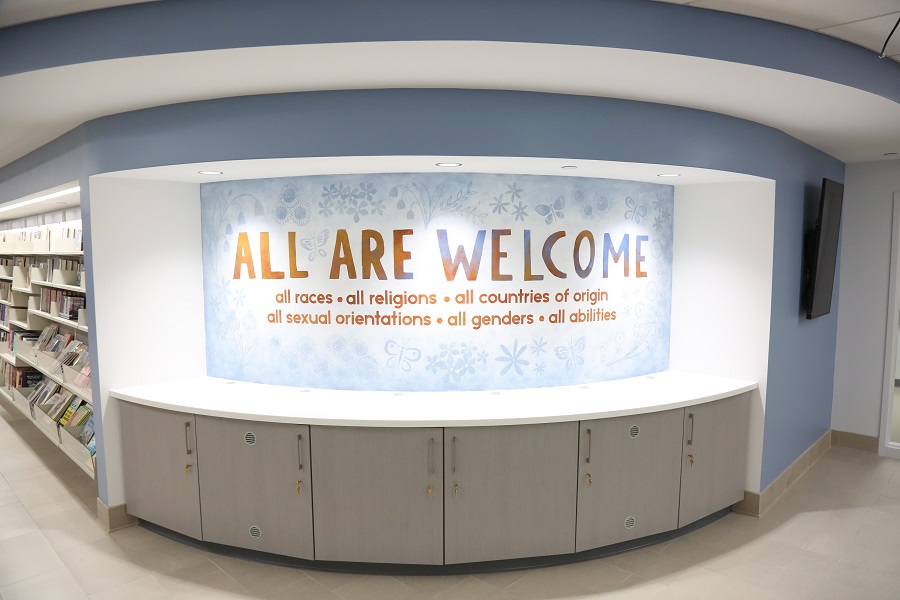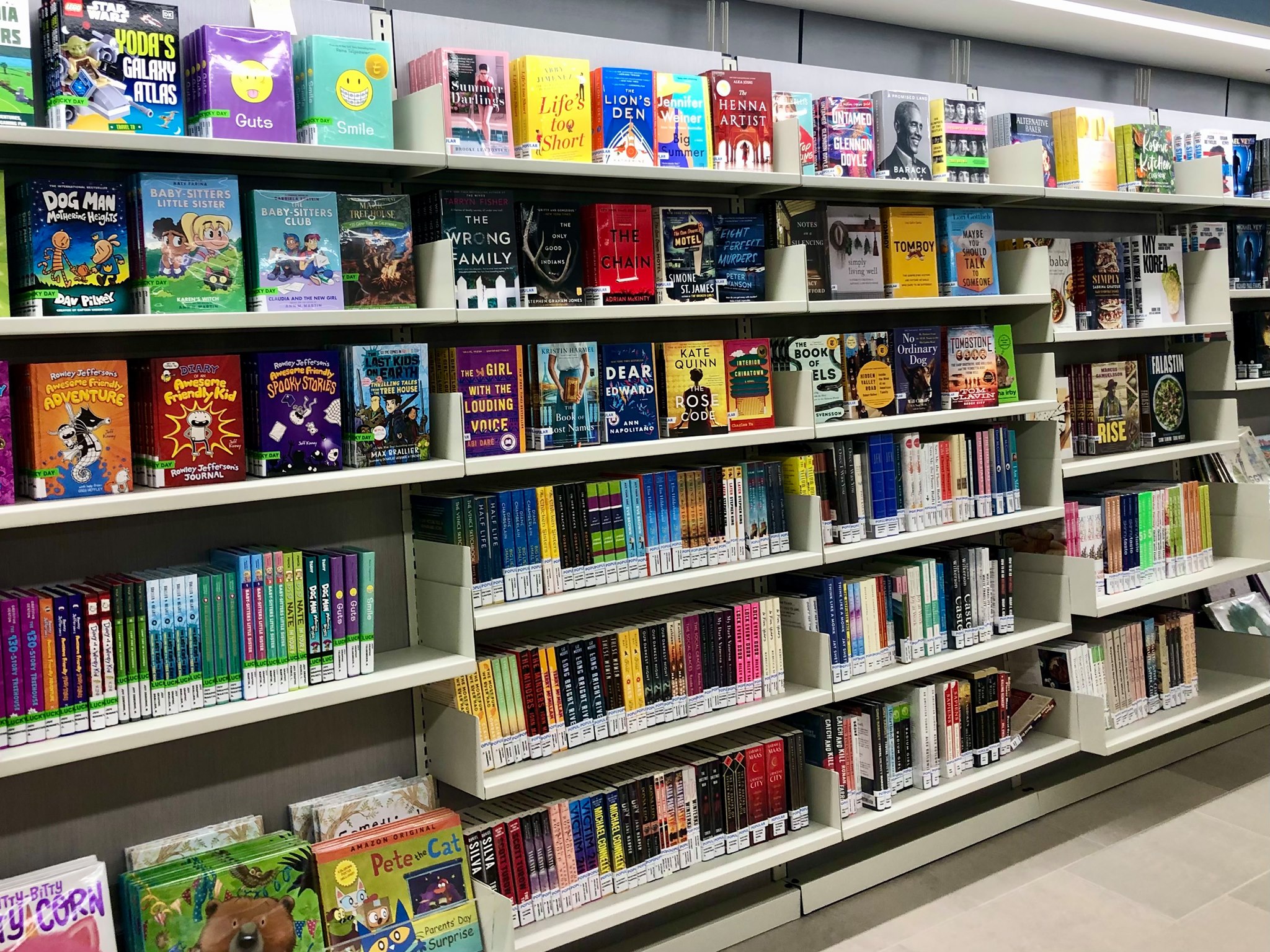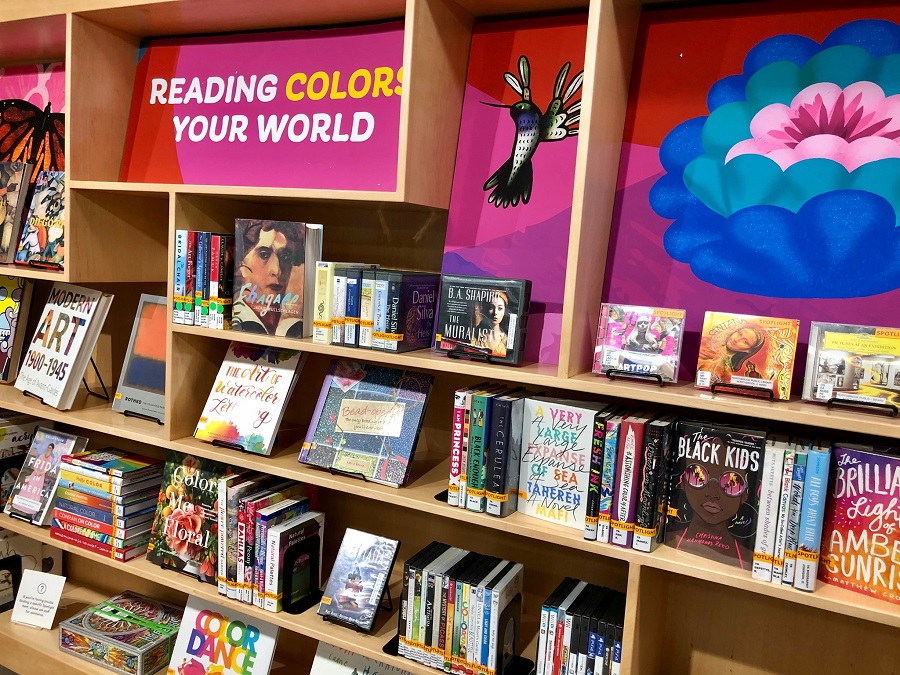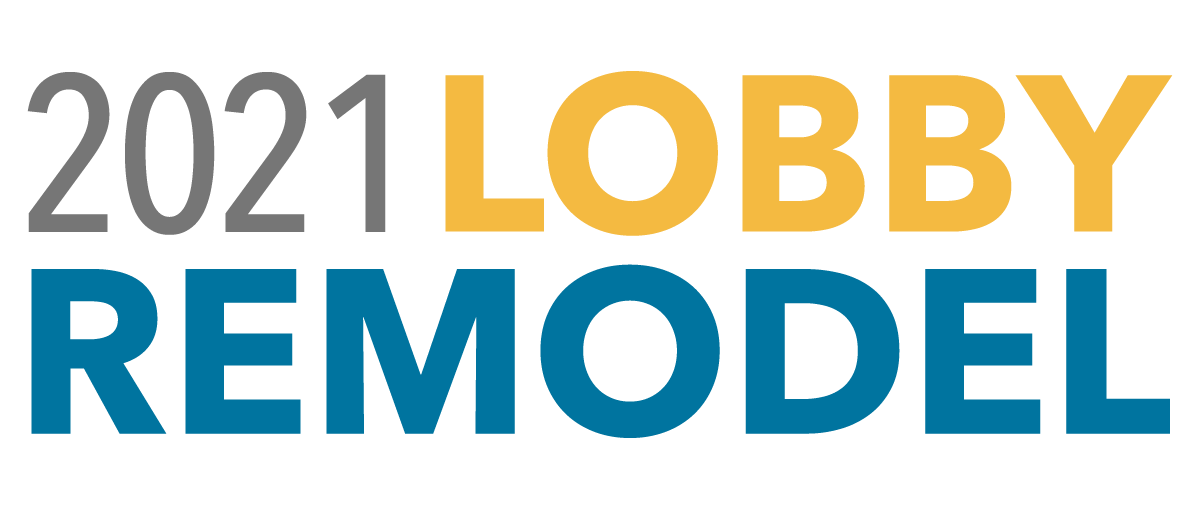
Improving the lobby and your checkout experience. The lobby reopened on June 7. We invite you to visit the new space and enjoy our new collections.
Click to enlarge the photos.
June 7
We welcomed patrons back into the building to enjoy new collections and a fresh, inviting new look, including a new "All Are Welcome" mural painted by local artist, Bonnie LeCat. Learn more about the mural | Read more about the new lobby.
May 17
We're getting ready to add materials to our new collections, and we look forward to the installation of the new automated materials handler at the end of the month. Painting has also begun on our new mural to welcome visitors as they enter the building.
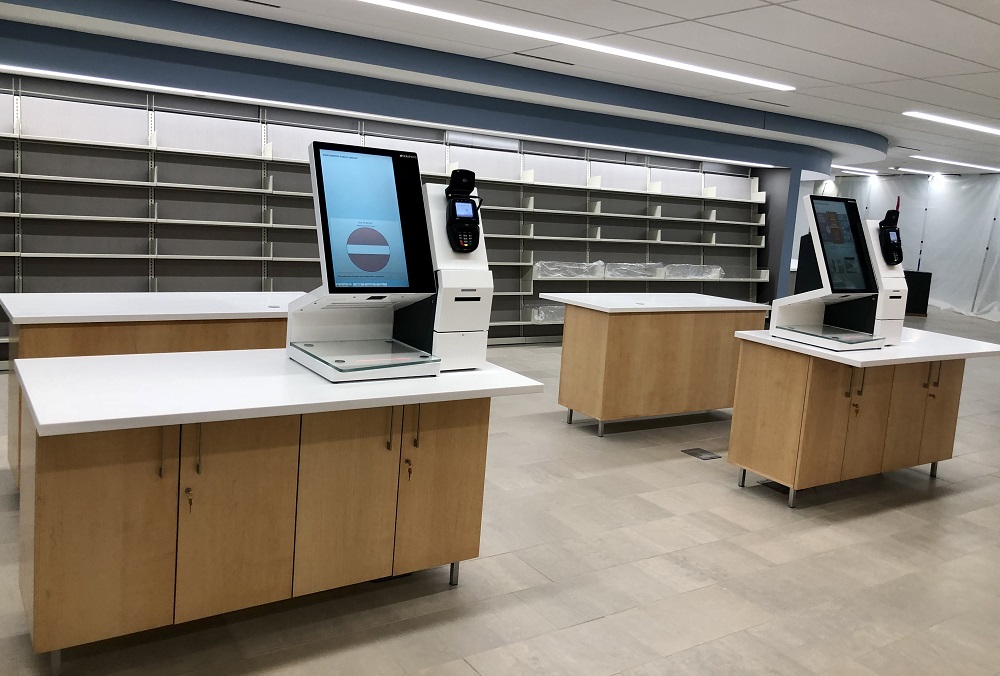
New Popular Picks collection and self-checkout machines replace the previous Circulation desk area.
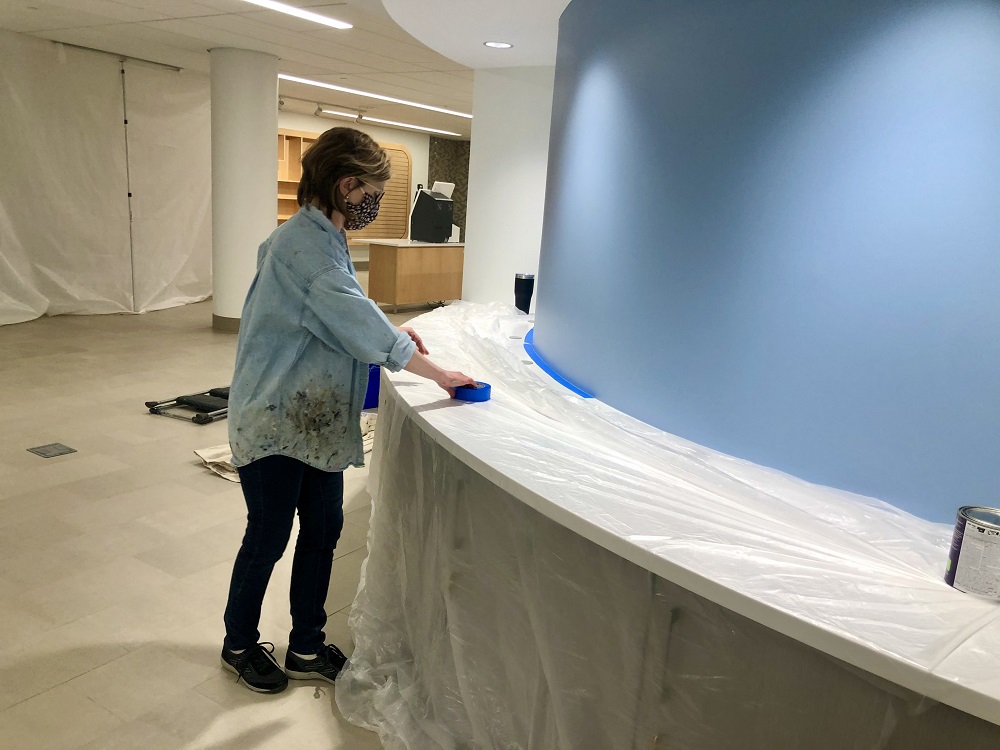
A blank canvas for the new Welcome mural.
April 16
We’re nearing the completion of our lobby renovation project. Starting Monday, June 7, we welcome you back into the lobby to see the new automated sorting machine and new browsable collections. See the lobby renderings and timeline.
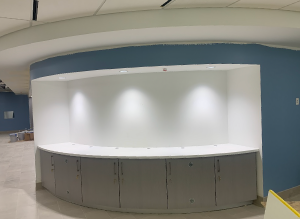
New Circulation and lobby welcome area
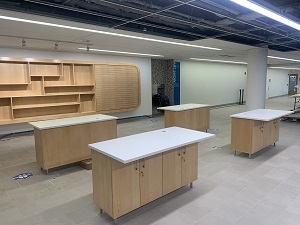
Tables for the new self-checkout machines
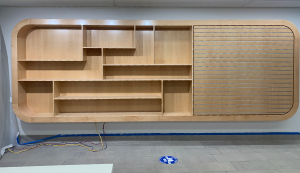
New browsable collection and Library of Things area
April 2
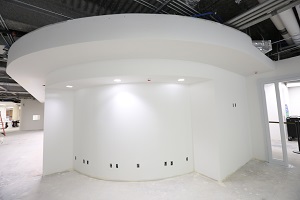
New Circulation and Welcome area
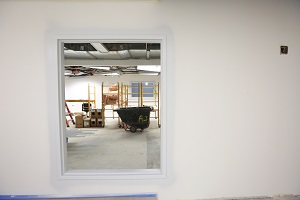
Automated Sorting Machine Viewing Window
February 1
The lobby project began. The construction team built a barrier around the Circulation department, where most of the work is happening. When the building reopens on February 22, patrons will still be able to access the Cafe area, the Curbside Pickup area, and the lobby bathrooms. There will also be a self-checkout machine available to check out your materials. The construction will finish by 3:00pm each day.

A barrier protects the lobby while construction is going on
Project Overview
This project will allow us to continue to meet the changing needs of the community for years to come. The new versatile lobby design will accommodate an express service experience, including four new self-checkout machines, and two new browsable collections. In addition, we'll replace our current large stationary Circulation desk with two modular desks, which can be reconfigured to support future needs.
Another important element of the remodel is a new automated sorting machine that uses Radio Frequency Identification (RFID) to check in and sort multiple items at a time. The automation will help reduce the amount of time it takes to get returned items back on our shelves and into your hands. See how the automated sorting machine processes and organizes returned library materials.
To prepare for this new technology, we added RFID tags to every item in the library. In combination with our new self-checkout machines, these tags will make it possible for you to check out multiple items at once, rather than having to scan each item individually. The tags will also help us to reduce check-in errors and more easily track missing items.
Here's what you can look forward to when the remodel is completed:
- New welcome area with a staff member to greet and assist patrons
- Popular collections in the lobby for you to browse and check out
- New, easy-to-use, socially distanced self-check machines
- Ability to return multiple items at once and watch as they are checked in by the automated sorting machine
- New self-service hold shelves for an express holds experience (Update: The Pollak Room will continue to be used for holds pickup until Fall 2021).
The project will begin in February and is expected to wrap up by early May, with the lobby reopening to the public in early June. The work will not impact the use of the library, although the Circulation department will be temporarily shifted to the 2nd floor during the remodel while check-out stations will remain in the Lobby for your convenience.
Key Facts
Construction length: 3.5 months
Architect: Product Architecture and Design
Construction manager: Pepper Construction
Expected start: February 2021
Expected completion: May 2021
Renderings
Click each image below to enlarge

Circulation and Welcome Area

Lobby from the east vestibule

Lobby from the west vestibule
Floor Plan
Click the floor plan below to enlarge
Timeline


